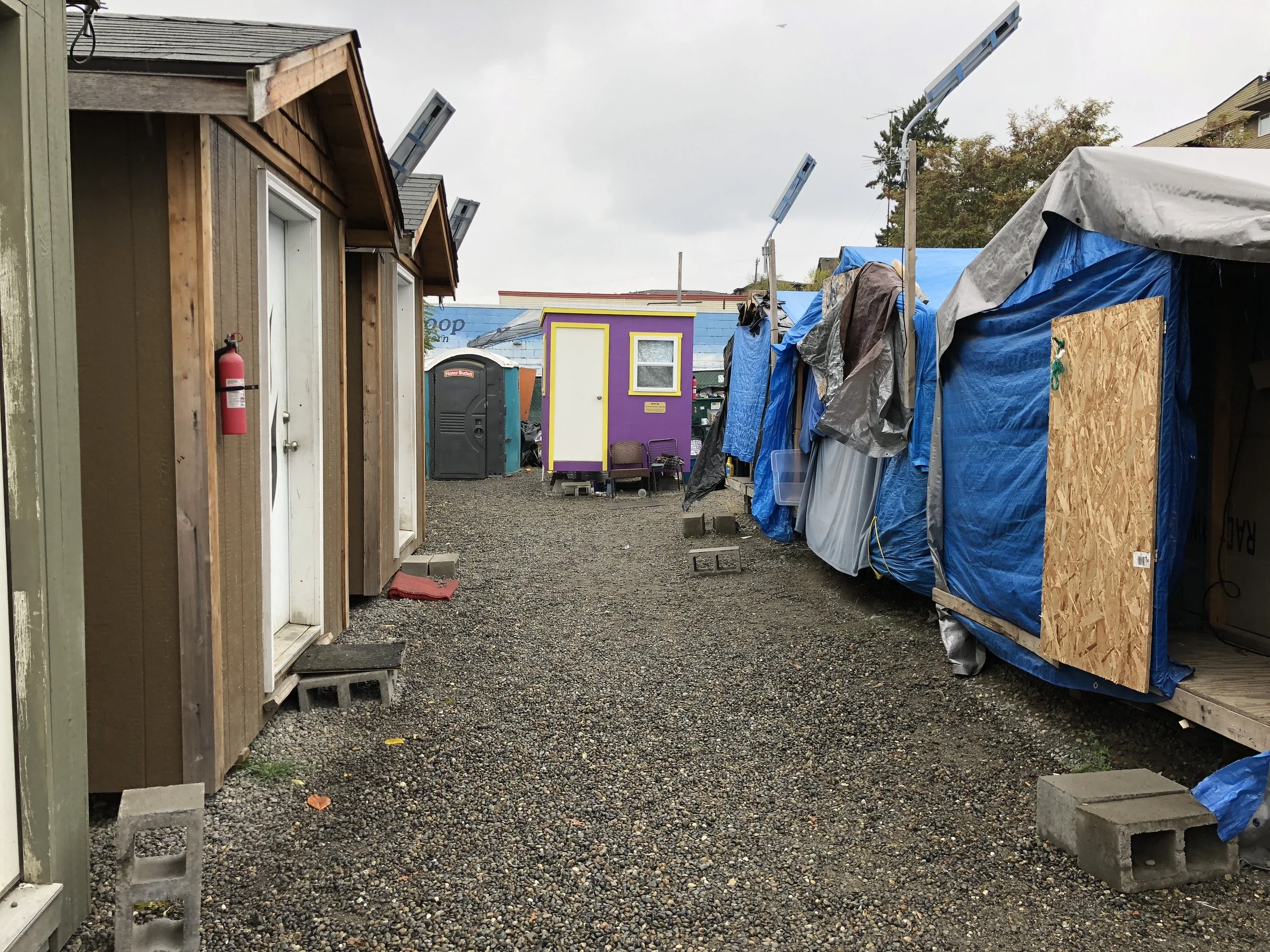
Temp Cities
A journey into the foundations of User Centered Design.
A University of Washington Human Centered Design and Engineering graduate project focusing on storage solutions for Seattle's transient population.
As a collaborator in a group of four students, I acted as the project manager, ensuring deliverables were submitted on time and were complete, as well as assisting with the collection of our research data (survey and site visit).
This project resulted in a mock-up (wireframe and physical prototype) of an open sourced library of blueprints for creating low-cost, modular structures for the transient community in Seattle.

Research Goal
The main goal of the research component of this project was to validate the need for our concept and designs and to understand the user base better for our designs.
As the target option for this project is the transient population in Seattle, we knew that we needed to limit the scope and focus on a specific set of users.
After brainstorming, we determined that focusing on those living in temporary housing (shelters and encampments) would be the population that would benefit most based on background research compiled from data collected by the City of Seattle, King County, and other non-profit organizations.

Experimental Design
Considering the scope of the project and the constraints of being an academic project, we knew resources would be limited. Additionally, reaching a population such as the transient community presents it's own challenges that our classmates did not encounter.
We employed many research methods in our task of designing a sustainable storage solution for homeless populations in Seattle. First, we looked at existing design solutions nationwide, and conducted a mix of general observation, data analysis, and expert review / heuristic evaluation. We found relevant projects in Salt Lake City, Denver, and other cities that ranged in cost, fidelity and security. This initial step offered a baseline understanding of the systems, structures, and design affordances relevant to storage solutions for shelters.
After organizing these baseline findings and observations, we crafted two surveys for our target audiences — shelter organizers and residents. These surveys included qualitative and quantitative questions about current behavior and usage and unsupported needs. Each survey covered a mix of high priority topics: community, belongings (and pets), and communication. We received 17 responses to the surveys, with the vast majority of the responses coming from residents of one emergency shelter.
Analyzing these responses, and accounting for the specificity of the environment they came from, gave us a much better understanding of our contrasting audience segments. Finally, we conducted a brief field observation, visiting Nickelsville Ballard. We toured the shelter and were fortunate enough to have a discussion with a representative from the community. The representative was able to tell us about the logistics of living in the Nickelsville Ballard shelter and gave us a sense of some of their personal needs. This impromptu interview turned out to be one of our most useful and rich sources of data
Out of our research, we were able to refine our design question and craft design requirements that were specific to our target users and their needs

Results
There were several enlightening responses that came from our survey that informed our design decisions:
Type of Housing & Needs
Distinctly different types of housing (e.g. temporary housing, emergency housing) have distinct storage needs,
Some housing solutions were originally designed for one type of housing but have adapted to fit a more pressing need
Technology
The majority of respondents were comfortable with using a computer or mobile phone (81%)
Nearly all residents responded saying they could receive messages through phone calls.
Storage
Respondents expressed the desire for the largest storage option available
The majority of respondents expressed that they did not believe their belongings were currently secure
The majority of respondents also did not wish to have their belongings stored far from their person
These results directly informed our design decisions and created the constraints that we needed to work within to create a product that would fit the needs of our userbase.

Applying Findings
The application of our findings resulted in our team ultimately combining many of our prototypes into a final solution: an open source library is the foundation, populated with structures that repurpose existing hardware (or use accessible raw materials). The structures within the library are varied, modular, and span traditional interior furniture and large form storage roles.
The library of structures has a digital component/interface, but it's primarily a set of instructions and component-requirements that may be delivered in any format: printed and delivered to shelters, downloaded as PDFs, or shared using any number of digital or analog methods.
This project was my first introduction into progressing through the entire User Centered Design process and as such provided me with many insights that simply reading cannot inform. I learned how your design question and solution will change based on validating research and understanding user needs. I also understand the challenges of data collection from hard to reach audiences, and how important it can be to obtain that data as many of our assumptions turn out to be unfounded.
To view the final Design Specification document created by this project, please click here.